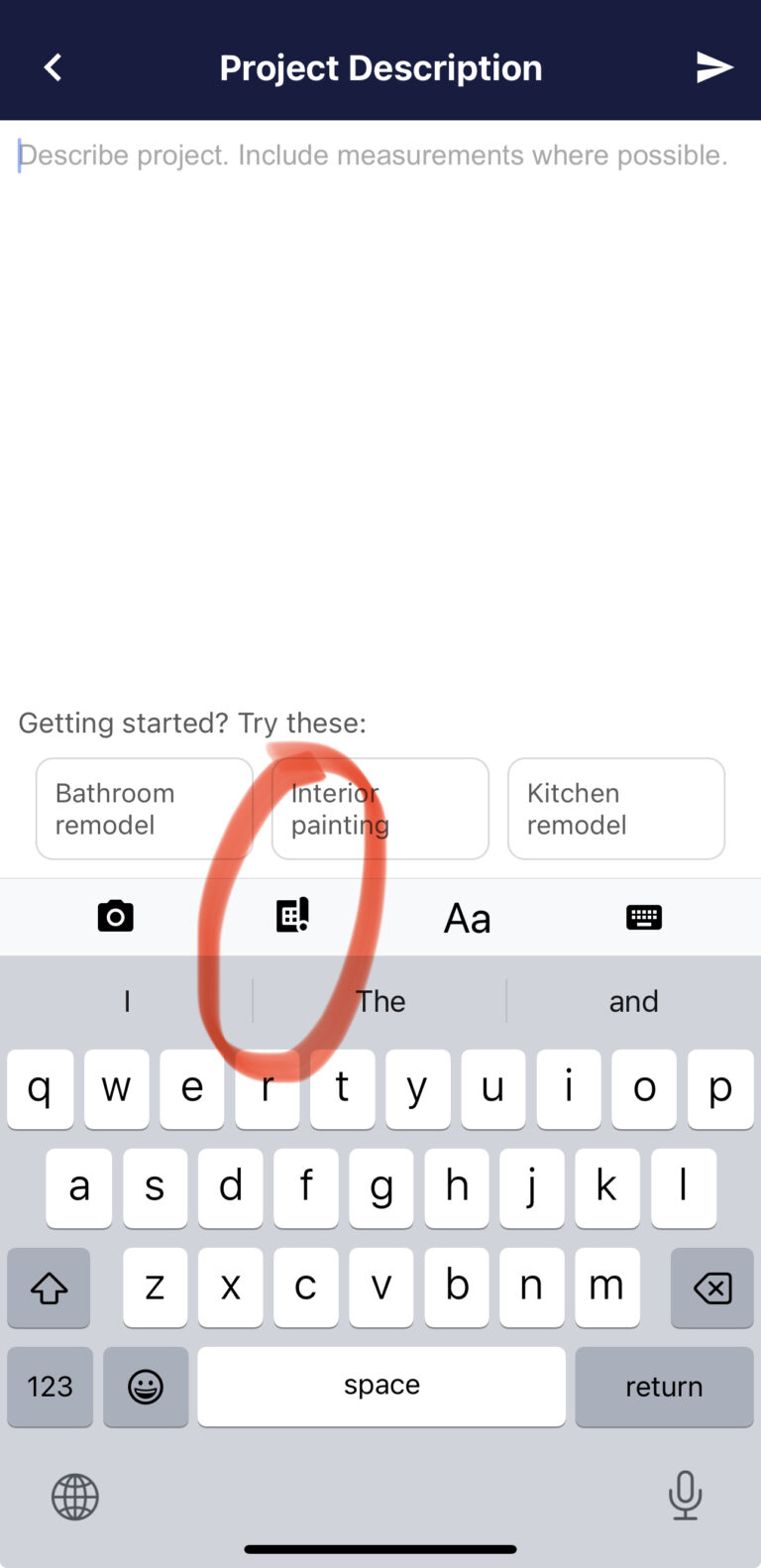You can absolutely include your set of plans in your estimate!
To get started, you’ll want to tap the +Create on the lower right on your Home screen. From there, you’ll be taken to the Project Description page and see a series of small icons under the box where you’d input your project details. The first icon is to add photos, the second icon will allow you to upload the prints/floor plans.

Tap “Add Blueprint from File” to get those added to your estimate.
You’ll want to be as detailed as possible and include all measurements in your project description. The more detailed this is, the better and more accurate your estimate will be.
